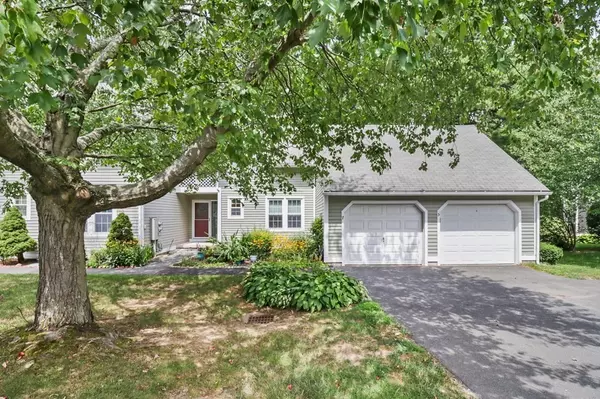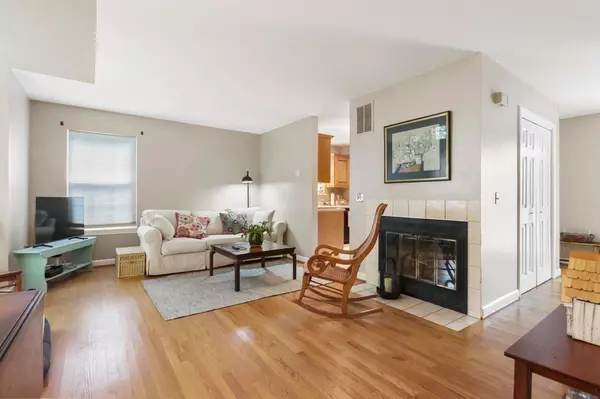$222,000
$218,000
1.8%For more information regarding the value of a property, please contact us for a free consultation.
2 Beds
1.5 Baths
1,139 SqFt
SOLD DATE : 10/25/2022
Key Details
Sold Price $222,000
Property Type Condo
Sub Type Condominium
Listing Status Sold
Purchase Type For Sale
Square Footage 1,139 sqft
Price per Sqft $194
MLS Listing ID 73025806
Sold Date 10/25/22
Bedrooms 2
Full Baths 1
Half Baths 1
HOA Fees $356/mo
HOA Y/N true
Year Built 1988
Annual Tax Amount $4,150
Tax Year 2022
Property Description
This gorgeous 2-bedroom 1.5 bath Chatsworth Village townhouse features an updated kitchen, hardwoods throughout, large private deck, partially finished basement, one-car garage and brand new heating and central AC. Enjoy carefree living with updated décor, cozy fireplace, sunlit rooms, abundant closet space and loads of perennials. This home with meticulous grounds sits on a quiet cul-de-sac abutting McLean Game Refuge and located near amenities, airport, highways, and Granby town center. Pets are welcome!
Location
State CT
County Hartford
Zoning pdm
Direction Chatsworth to Whytewood
Rooms
Basement Y
Primary Bedroom Level Second
Dining Room Lighting - Pendant
Kitchen Flooring - Stone/Ceramic Tile, Remodeled, Lighting - Sconce, Lighting - Overhead
Interior
Heating Electric
Cooling Central Air
Flooring Tile, Hardwood
Fireplaces Number 1
Fireplaces Type Living Room
Appliance Range, Dishwasher, Microwave, Refrigerator, Washer, Dryer, Electric Water Heater, Utility Connections for Electric Range, Utility Connections for Electric Dryer
Laundry Electric Dryer Hookup, Washer Hookup, In Basement, In Unit
Exterior
Garage Spaces 1.0
Community Features Public Transportation, Park, House of Worship, Public School
Utilities Available for Electric Range, for Electric Dryer, Washer Hookup
Roof Type Shingle
Total Parking Spaces 1
Garage Yes
Building
Story 3
Sewer Public Sewer
Water Public
Others
Pets Allowed Yes
Read Less Info
Want to know what your home might be worth? Contact us for a FREE valuation!

Our team is ready to help you sell your home for the highest possible price ASAP
Bought with The Julie Warzecka Team • Neilsen Realty LLC






